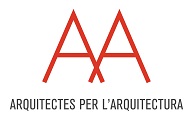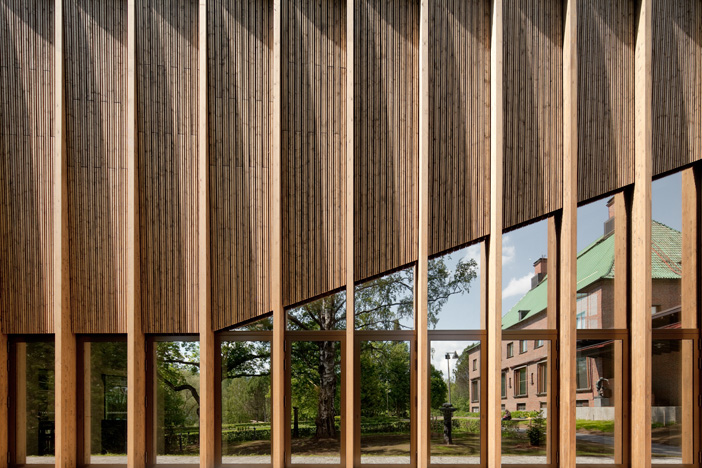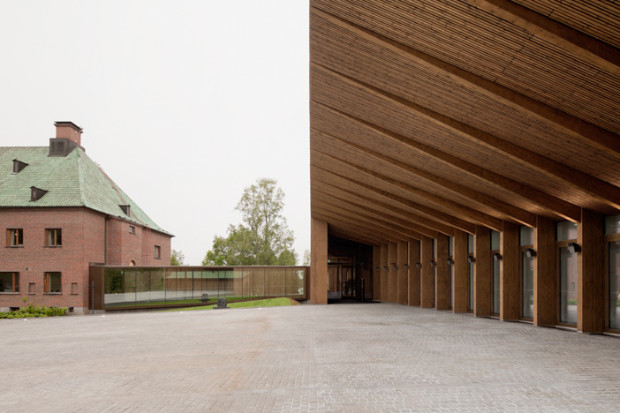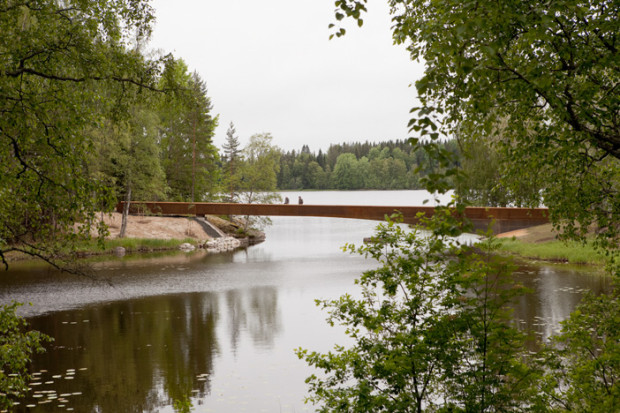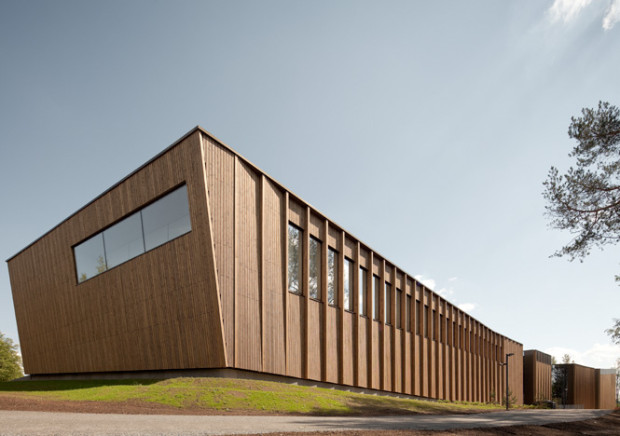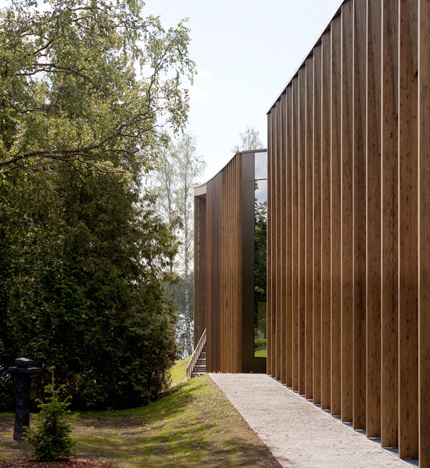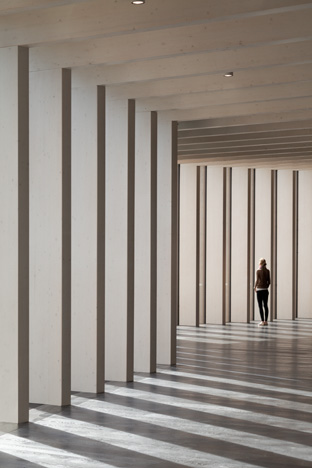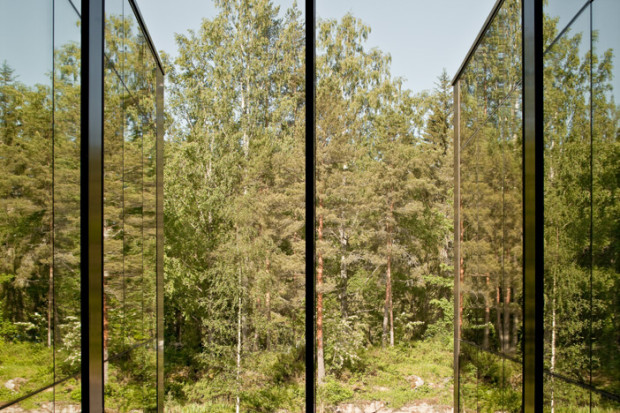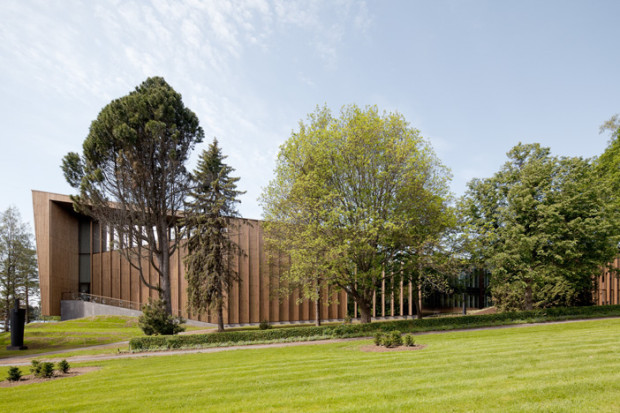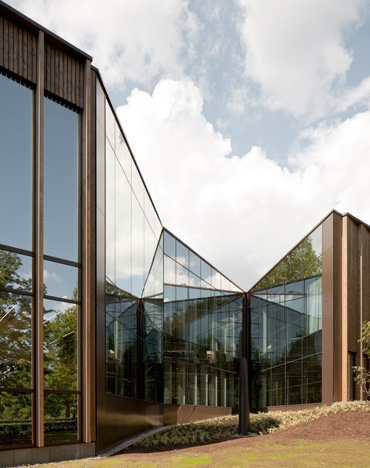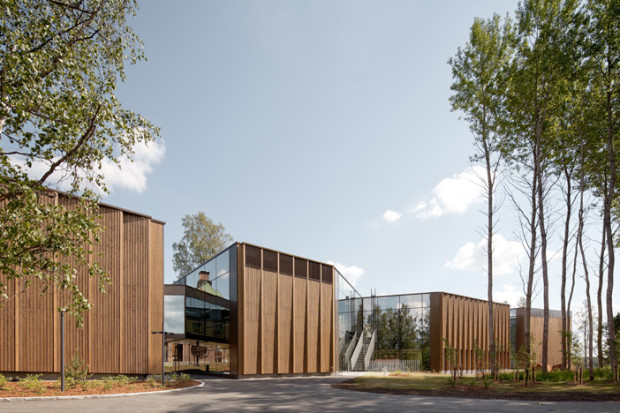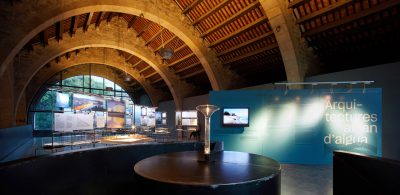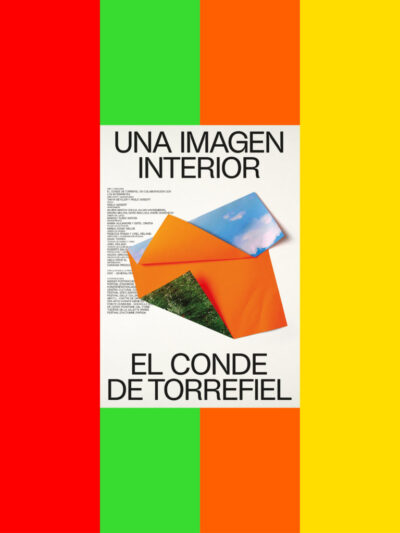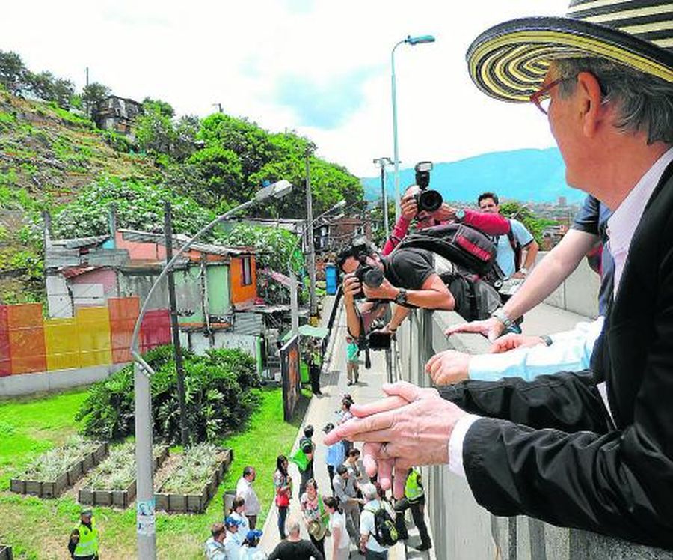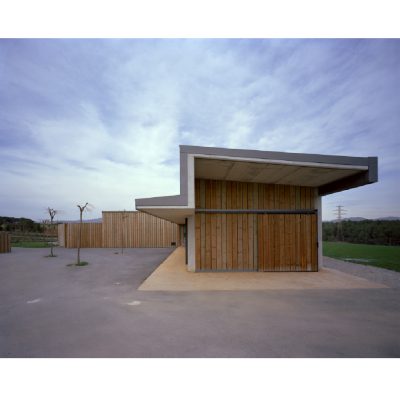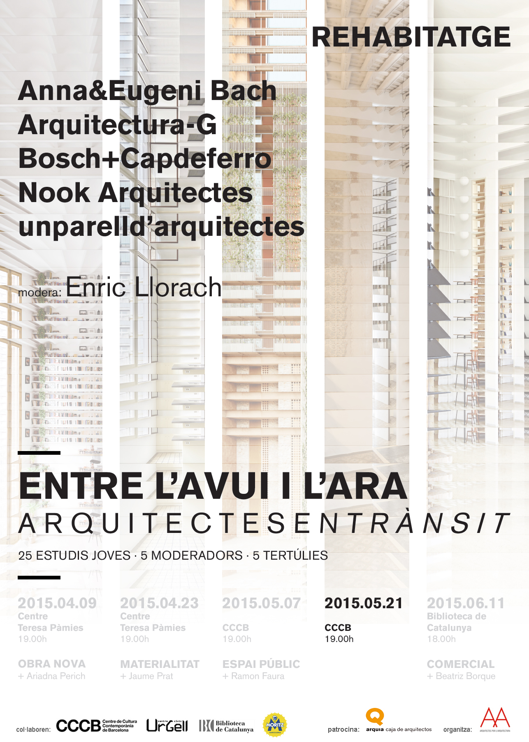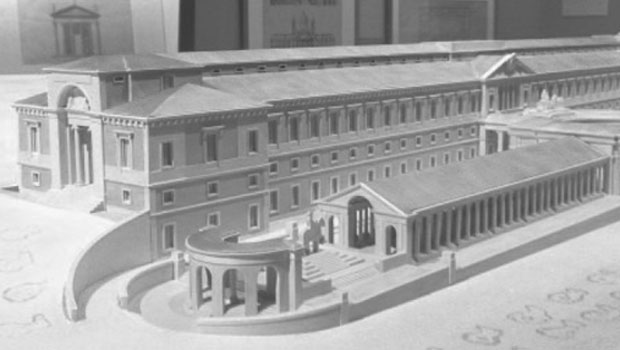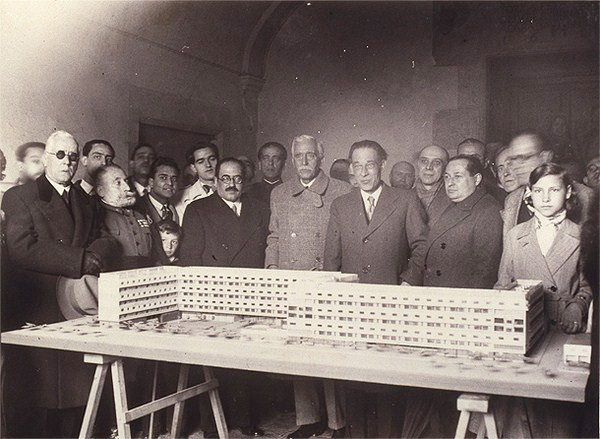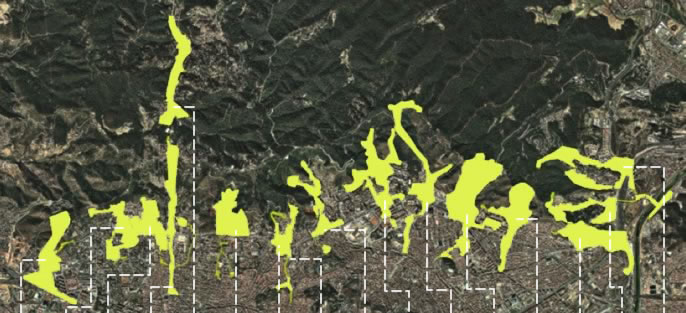El museo de arte contemporáneo Gösta Serlachius, obra del despacho de arquitectuera MX_SI con sede en Barcelona, ha sido nominado al premio Finlandia Prize of ArchitectureEl museo de arte contemporáneo Gösta Serlachius, obra del despacho de arquitectuera MX_SI con sede en Barcelona, ha sido nominado al premio Finlandia Prize of Architecture junto con otros tres finalistas, en la primera edición que se celebra este premio organizado por SAFA, la asociación de arquitectos finlandeses. El proyecto premiado se dará a conocer el próximo mes de noviembre.
Gösta Serlachius Museum, Gösta’s Pavilion
The Serlachius museums Gösta and Gustaf in Mänttä provide a meeting place for friends of high-quality art and good stories. The art museum Gösta showcases several temporary exhibitions every year, including highlights from the collections of the Gösta Serlachius Fine Arts Foundation, one of the largest Nordic collections. The museum’s extension, Gösta’s Pavilion, was opened in the summer of 2014.
Architectural design: MX_SI architectural studio, local collaborator Huttunen-Lipasti-Pakkanen Architects
Client: Gösta Serlachius Fine Arts Foundation
Main contractor: Jämsän Kone- ja Rakennuspalvelu
City: Mänttä, Finland
Scope: 5,700 sq m
Year of completion: 2014
Statement of the pre-selection jury
The museum is a highly original building boasting multi-faceted architecture. The new Gösta is considerably larger than the adjacent old museum, Joenniemi manor. The architects have managed to construct a functional museum complex based on a difficult starting point. The old and the new create a unique, memorable milieu, together with the garden, which opens towards the lake. The project is based on a winning entry in an open architectural competition arranged in 2011.
Gösta’s Pavilion is multi-functional and shows clarity. The treatment of form and space is subtle. With Gösta’s Pavilion, the Barcelona architects introduce a fresh, new spirit to Finnish architecture. The international dimension of art is, thus, positively displayed in the architecture.
In addition to the international dimension, Gösta continues the tradition of Finnish wood construction. Gösta is a milestone in the renaissance of wood construction in the 2000s. Its architecture reforms tradition and manifests the possibilities of using wood. In the big picture of Finnish architecture, Gösta is an engaging combination of internationalism, tradition and emerging design.
As an important public building, Gösta reinforces the public image of Mänttä. At its best, architecture can contribute to the identity of an entire city.
Más información en la página del premio
Foto portada extraida de la página del premio © Pedro Pegenaute
Foto de © Pedro Pegenaute
Foto de © Pedro PegenauteFoto de © Pedro Pegenaute
Foto de © Pedro Pegenaute
Foto de © Pedro Pegenaute
Foto de © Pedro Pegenaute
Foto de © Pedro Pegenaute
Foto de © Pedro Pegenaute
Foto de © Pedro Pegenaute
junto con otros tres finalistas, en la primera edición que se celebra este premio organizado por SAFA, la asociación de arquitectos finlandeses. El proyecto premiado se dará a conocer el próximo mes de noviembre.
Gösta Serlachius Museum, Gösta’s Pavilion
The Serlachius museums Gösta and Gustaf in Mänttä provide a meeting place for friends of high-quality art and good stories. The art museum Gösta showcases several temporary exhibitions every year, including highlights from the collections of the Gösta Serlachius Fine Arts Foundation, one of the largest Nordic collections. The museum’s extension, Gösta’s Pavilion, was opened in the summer of 2014.
Architectural design: MX_SI architectural studio, local collaborator Huttunen-Lipasti-Pakkanen Architects
Client: Gösta Serlachius Fine Arts Foundation
Main contractor: Jämsän Kone- ja Rakennuspalvelu
City: Mänttä, Finland
Scope: 5,700 sq m
Year of completion: 2014
Statement of the pre-selection jury
The museum is a highly original building boasting multi-faceted architecture. The new Gösta is considerably larger than the adjacent old museum, Joenniemi manor. The architects have managed to construct a functional museum complex based on a difficult starting point. The old and the new create a unique, memorable milieu, together with the garden, which opens towards the lake. The project is based on a winning entry in an open architectural competition arranged in 2011.
Gösta’s Pavilion is multi-functional and shows clarity. The treatment of form and space is subtle. With Gösta’s Pavilion, the Barcelona architects introduce a fresh, new spirit to Finnish architecture. The international dimension of art is, thus, positively displayed in the architecture.
In addition to the international dimension, Gösta continues the tradition of Finnish wood construction. Gösta is a milestone in the renaissance of wood construction in the 2000s. Its architecture reforms tradition and manifests the possibilities of using wood. In the big picture of Finnish architecture, Gösta is an engaging combination of internationalism, tradition and emerging design.
As an important public building, Gösta reinforces the public image of Mänttä. At its best, architecture can contribute to the identity of an entire city.
Más información en la página del premio
Foto portada extraida de la página del premio © Pedro Pegenaute
Foto de © Pedro Pegenaute
Foto de © Pedro PegenauteFoto de © Pedro Pegenaute
Foto de © Pedro Pegenaute
Foto de © Pedro Pegenaute
Foto de © Pedro Pegenaute
Foto de © Pedro Pegenaute
Foto de © Pedro Pegenaute
Foto de © Pedro Pegenaute
